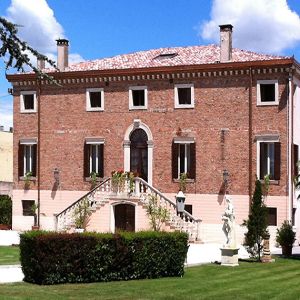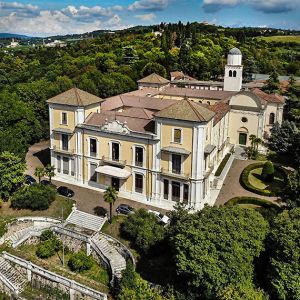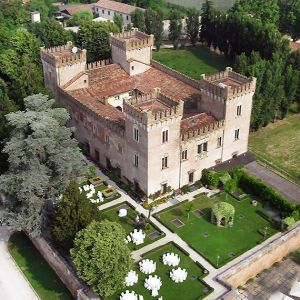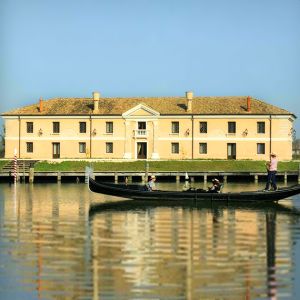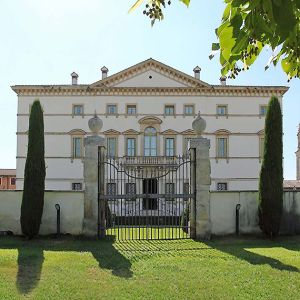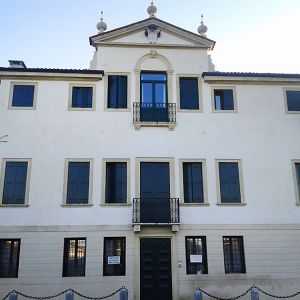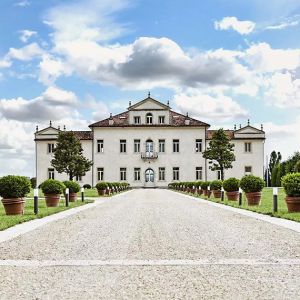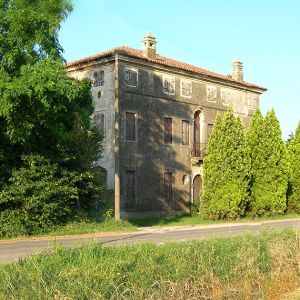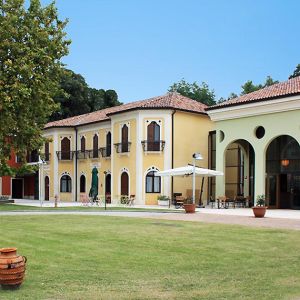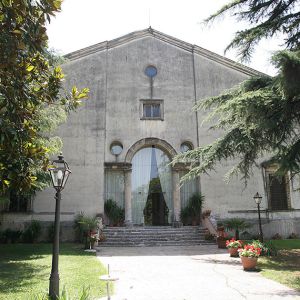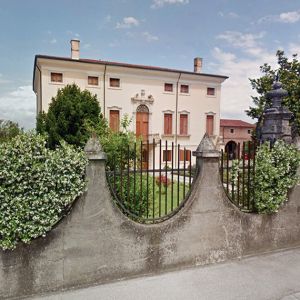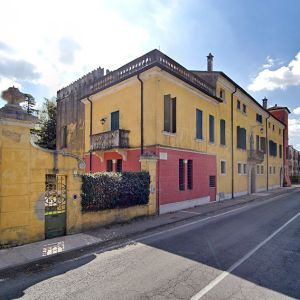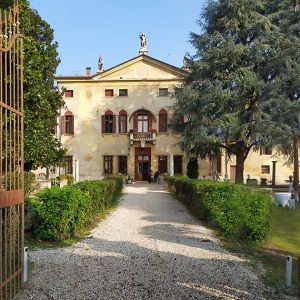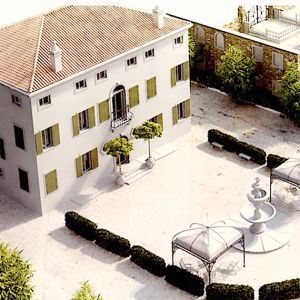Venetian Villas
VENETIAN VILLAS
A REGIONAL IDENTITY OF CULTURE AND ART
The Villa Veneta is a type of building designed on behalf of the patriciate of the Republic of Venice and developed in the agricultural areas of the Domini di Terraferma between the end of the 15th century and the 19th century.
It represents the paradigm of a universal civilization that differs from other Italian villa models, not only as an artistic or architectural element, but also as it goes beyond the complex function for which it was built, expressing a regional identity, of culture, art, history, landscape and environment, absolutely unique and unrepeatable.
The most common archetype is the the “villa-farm”, consisting of a main building (manor house or palace), a structure of particular architectural value and enriched with precious finishes and decorations. This is the home of the noble owner, in which the distance from the simple forms of the farmer's house must be marked.
Depending on the various provinces under the dominion of the Republic, the architectural composition of the villa takes on different typological characters while maintaining the elements that compose it unchanged. In addition to the manor house, there may be one or two barns: long barns with a porticoed side open to the internal courtyard and animal stalls on the closed side, on the ground floor. The outbuildings were intended for the dwelling of the peasants at the service of the owner family, while the warehouses were used to shelter the tools that were used for the many activities of the farm.
There could be one or two dovecote towers, sometimes derived from the transformation of ancient fortified towers: square in plan, they were used for the breeding of pigeons and housed additional rooms serving the countryside. Finally, the brolo was generally obtained on the back of the main facade of the villa: an intermediate space between the villa and the cultivated fields and was used for the cultivation of fruit trees and vegetables.
The complex of these buildings was usually delimited by a boundary wall, interrupted by two entrances: the main one opened onto the road that reached the artery connecting the city and the countryside and which, in most cases, was the river ; the secondary entrance was the link between the villa and the agricultural land. The Villa Veneta associates the practical function of land management with that of leisure and vacation, understood, by the Venetian and local nobility, as the creation of spaces for fun and rest.
Of fundamental importance is the contribution given to the Venetian villa by the architect Andrea Palladio (1508-1580), who greatly influenced the architectural type in the following centuries. He took as a model the ancient Roman buildings, in particular the sacred ones, and adapted their imposing architectural forms to the functional typology of the traditional Venetian villa in what, starting from the second half of the sixteenth century, is called Templar Architecture.
In the seventeenth century the Venetian villas were transformed by the desire to possess grandiose and scenographic buildings, taking as a model the palace of Versailles in France. The garden takes the place of agricultural adjacencies and there is a change in the layout of the villa complex in which the rural character takes on a secondary value to make room for splendor and luxury. The new element introduced in the seventeenth-century villa is the oratory, accessible to all the faithful who work on the property.
Tratto da sito "irvv.net"
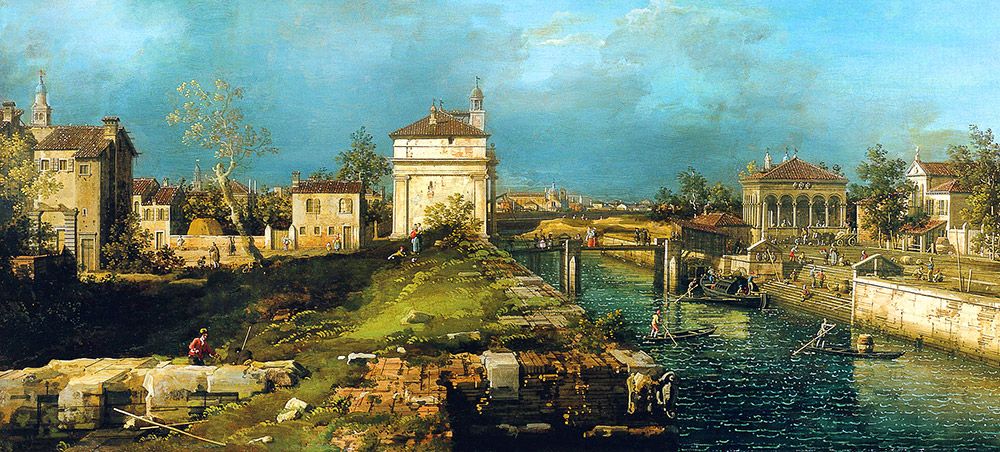

Sign Up
Please send an email to:




